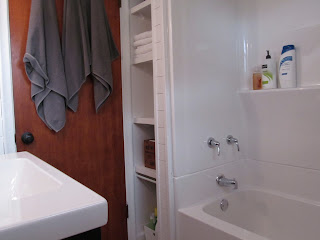Hi!
The bathroom is about 94 1/2% done and we are so dang happy with how it turned out.
It is a completely different room. And that is a good thing.
Here is where we started:
Truly - there are no words.
I don't mean to sound ungrateful. We, of course, are all super grateful for having a bathroom. This was very functional and it totally did the job. But honestly, when the soap dish started going loose, I was cheering on the inside.
And here is what we are loving today:
WE LOVE IT.
Oh my goodness. We are over the moon with this bathroom.
We spent a few crazy days getting most of this up and running and have taken a few more weeks to finish up a few things. We still have a few minor things to finish up - caulk around the tub and toilet and create a shelf situation above the toilet - which we hope to get done in the next few weeks.
Isn't it funny how once the bulk of a project is done, those little things can linger forever undone? We knocked a bunch of those little undones out of the way already. And we are determined to get the last two things off the list and call this remodel done done.
How about a tour?
We are in love with these drawers in the vanity. They are such a great storage option - Way more efficient than cupboards can be that might eat stuff in the back of them. Love these.
This vanity and sink top are from IKEA. I love the all in one top - super easy to clean. Love this.
Standing in the shower - Good view of the plank wall and the great lights. Love these.
A friend suggested I use a potato chip tin for a trash can. Love that.
Great view of the floor and the new toilet. Love these.
The shower and tub are a piece of cake to clean. Love that.
We have a new shower head, faucet and handles that are not hiding decades of who knows what kind of nastiness. Love that.
We used little tiny planks on the edge of the little tiny wall that houses the water pipes. Love this little tiny detail.
Hero built new shelves for the closet. They fit the space, unlike the previous ones. After some paint they look awesome. Hero also put a plug in there so we can keep our toothbrush charging without having it hanging out on the sink. Love this.
Cute basket to hold extra toilet paper, place for extra towels. Open shelving can totally work and be great looking. Love this.
Here you can get a good view of the plank wall.
Did you notice something kind of fun in that photo?
It's a little more obvious here.
As much as we were ready to move our bathroom into a non-1958 blue existence, we just felt like we could honor it's heritage in this small way.
The one thing that was never blue is now painted blue.
Hmmmm. What were we thinking?
That we love it.



















































